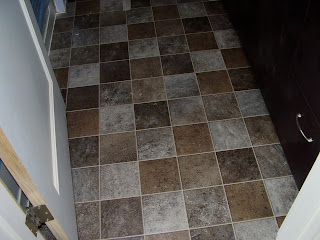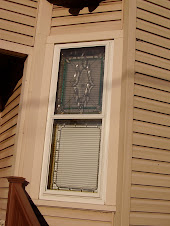Well it's been a couple of years (ok, more like 4) since I have done anything with this blog. And actually since I have done anything with the house.
I west back to school soon after the bedroom was finished. And then have just been busy with like.
Of course that means, I still have not finished the painting. It's just the stupid trim. But it needs to be finished. I think I might end up hiring someone to finish it this spring. We will see.
Right now we are in the middle of doing a new addition to the house. We took off the old enclosed back porch.
New addition will include an official laundry room. I am excited about that.
But the thing I am most excited about is adding the off street parking. My house was built in 1897.
Parking around here is a pain. There is a private high school a block away. Between that and all of the neighbors trying to find parking, it makes it hard to find a parking spot some nights.
This will also add value to the house. This will help when we decide to sell the house.
I have started a new blog for the new addition. You can find it by going to my profile.
I think this should be the last post for this blog.
Tuesday, November 4, 2014
Friday, April 9, 2010
Project almost finished
The finish is almost here. The inspector will come this next Monday - April 12. After they sign off, I can then move back upstairs. There will still be some things to do. Some touch up painting. All of the doors and trim need to be painted, but I will get to that over time.
Current pictures:
You can see the new carpet, and the hand rail. (hand rail and post will be painted in a semi-gloss white, along with all of the trim.)
 I love the window at the top of the stairs, lets in lots of light.
I love the window at the top of the stairs, lets in lots of light. The wall in front looks lavender, but it's not. It's called oyster. and is a very light beige (about the color of a raw oyster :D ). It's the way the light is hitting the wall.
The wall in front looks lavender, but it's not. It's called oyster. and is a very light beige (about the color of a raw oyster :D ). It's the way the light is hitting the wall.
 New door for the storage closet. Old door was a bi fold door. This one matches the other doors upstairs. (again the door needs to be painted)
New door for the storage closet. Old door was a bi fold door. This one matches the other doors upstairs. (again the door needs to be painted)
 Closet:
Closet:
 Bathroom:
Bathroom:
Bathroom solar tube is in!
Current pictures:
You can see the new carpet, and the hand rail. (hand rail and post will be painted in a semi-gloss white, along with all of the trim.)
 I love the window at the top of the stairs, lets in lots of light.
I love the window at the top of the stairs, lets in lots of light. The wall in front looks lavender, but it's not. It's called oyster. and is a very light beige (about the color of a raw oyster :D ). It's the way the light is hitting the wall.
The wall in front looks lavender, but it's not. It's called oyster. and is a very light beige (about the color of a raw oyster :D ). It's the way the light is hitting the wall. New door for the storage closet. Old door was a bi fold door. This one matches the other doors upstairs. (again the door needs to be painted)
New door for the storage closet. Old door was a bi fold door. This one matches the other doors upstairs. (again the door needs to be painted) Closet:
Closet: I swear the color is suppose to be purple hollyhock. Maybe if I had done another 2 coats. That is OK, I like the "girly" closet.
 Bathroom:
Bathroom:Bathroom solar tube is in!
Friday, April 2, 2010
I have lights, and windows!
I know, way past due on an update. Right now it's a bunch of little things that are being done. The room is about 2 weeks or less from being done. I can't wait to move upstairs. First thing I am going to buy is a big girl mattress! No more twin bed. (with the old stairs, you could not get a box-spring larger than a twin up the stairs.)
The electric is done!:
I just picked out something simple, that did not hang to low. Didn't want any tall people to bump their heads!
 Most of the room has the can lights. Only the craft/office area, and closet have flush mount lights
Most of the room has the can lights. Only the craft/office area, and closet have flush mount lights
The electric is done!:
I just picked out something simple, that did not hang to low. Didn't want any tall people to bump their heads!
 Most of the room has the can lights. Only the craft/office area, and closet have flush mount lights
Most of the room has the can lights. Only the craft/office area, and closet have flush mount lightsMonday, March 1, 2010
Painting
So the painting is done. Yes I am still scared of a couple of the rooms. Hopefully when the while molding goes in, they will look more the way I was expecting. (Oh I can say, is what was I thinking)
Dining room: We found enough old paint to match the walls. I know the wall on the left looks lighter, but it's the light from the windows. It does match the right side, I promise!
 Yes, there is color on this wall, took a picture lower so you could see the white by the stairs.
Yes, there is color on this wall, took a picture lower so you could see the white by the stairs.
 Again the walls are painted: I needed it to blend with the downstairs. (I can't wait for the new window to go in, it will be so large)
Again the walls are painted: I needed it to blend with the downstairs. (I can't wait for the new window to go in, it will be so large)
Dining room: We found enough old paint to match the walls. I know the wall on the left looks lighter, but it's the light from the windows. It does match the right side, I promise!
 Yes, there is color on this wall, took a picture lower so you could see the white by the stairs.
Yes, there is color on this wall, took a picture lower so you could see the white by the stairs. Again the walls are painted: I needed it to blend with the downstairs. (I can't wait for the new window to go in, it will be so large)
Again the walls are painted: I needed it to blend with the downstairs. (I can't wait for the new window to go in, it will be so large) Color: Oyster (Custom mixed at Miller Paints)
 Ok, this was the what was I thinking moment... Looks lighter in this picture, but believe me, it's a dark purple. Color: Royal Jewels (Miller paints)
Ok, this was the what was I thinking moment... Looks lighter in this picture, but believe me, it's a dark purple. Color: Royal Jewels (Miller paints)
 Another view into the room: In this picture it looks very dark.
Another view into the room: In this picture it looks very dark.
 Ok, this was the what was I thinking moment... Looks lighter in this picture, but believe me, it's a dark purple. Color: Royal Jewels (Miller paints)
Ok, this was the what was I thinking moment... Looks lighter in this picture, but believe me, it's a dark purple. Color: Royal Jewels (Miller paints) Another view into the room: In this picture it looks very dark.
Another view into the room: In this picture it looks very dark. Color: Lime Sherbet (Miller Paints)
Color: Purple Hollyhock (Miller Paints)
 The bathroom: Hard to take a picture of, because the solar tube is not all the way in, so the lighting sort of sucks right now: The original color I picked, I decided would fit better in a little girls room. This one has a little more grey in the color. It looks great with the new cabinets. (picture of those will be next time)
The bathroom: Hard to take a picture of, because the solar tube is not all the way in, so the lighting sort of sucks right now: The original color I picked, I decided would fit better in a little girls room. This one has a little more grey in the color. It looks great with the new cabinets. (picture of those will be next time)
 The bathroom: Hard to take a picture of, because the solar tube is not all the way in, so the lighting sort of sucks right now: The original color I picked, I decided would fit better in a little girls room. This one has a little more grey in the color. It looks great with the new cabinets. (picture of those will be next time)
The bathroom: Hard to take a picture of, because the solar tube is not all the way in, so the lighting sort of sucks right now: The original color I picked, I decided would fit better in a little girls room. This one has a little more grey in the color. It looks great with the new cabinets. (picture of those will be next time)Mudding
Changes from the Outside
Tuesday, February 2, 2010
DRYWALL!
Drywall is now up. Still to do the taping and mudding.
This is the landing at the top of the stairs. (Windows should go in this week)
 Stairs and the back of the new closet:
Stairs and the back of the new closet:
 Bathroom: Shower wall
Bathroom: Shower wall
 New closet: will have shelfs, and no door. So I guess it's really just going to be built in shelves. Which I like.
New closet: will have shelfs, and no door. So I guess it's really just going to be built in shelves. Which I like.
 Middle room, west side of the house. The skylight was already here. I am thinking a great place for a work table. (this is the section that will hold all of my craft/sewing stuff)
Middle room, west side of the house. The skylight was already here. I am thinking a great place for a work table. (this is the section that will hold all of my craft/sewing stuff)
This is the landing at the top of the stairs. (Windows should go in this week)
 Stairs and the back of the new closet:
Stairs and the back of the new closet: Bathroom: Shower wall
Bathroom: Shower wall New closet: will have shelfs, and no door. So I guess it's really just going to be built in shelves. Which I like.
New closet: will have shelfs, and no door. So I guess it's really just going to be built in shelves. Which I like. Middle room, west side of the house. The skylight was already here. I am thinking a great place for a work table. (this is the section that will hold all of my craft/sewing stuff)
Middle room, west side of the house. The skylight was already here. I am thinking a great place for a work table. (this is the section that will hold all of my craft/sewing stuff)
Subscribe to:
Comments (Atom)



































