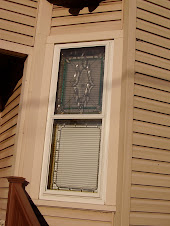It's been awhile since my last update. A lot has been done, just not as easily seen.
Let's start with the stairs. The stairs that had to have changes because the house was built in 1897 and were not up to code.
The storage room wall had to be about a 1/2 inch. So out came the stuff I had stored, and then the cutting and moving of the wall had to happen. The following pictures are of the stairs. I tried to get pictures of the 1/2 that the wall was moved, but they were all blurry.
Here you can see that the railing was taken off.

This next picture shows the ply wood that would be set down over the stairs so the workers could cut away at the storage room wall. I would not have wanted to stand on that to work:

The following 3 pictures are were the old closet that was over the stars had been, and the steps that were to the upper part of the upstairs (the upstairs were in 2 levels)
First were the steps had been:

There used to be a closet here that opened up to the walkway. It will now open up to the middle room and have shelves in it.

Framing for the new closet. It will still hang over the stairs. This closet will be shorter than the old one, so there will be plenty of headroom for going up and down the stairs:

The electrical work is in:
 Most of the lights will be can lights. Gives more head room.
Most of the lights will be can lights. Gives more head room.
 The skylight had been moved from it's old location in the middle room, east side of the house. Previously it had been on the North side of that room, but now the shed dormer for the closet/bathroom are in the way:
The skylight had been moved from it's old location in the middle room, east side of the house. Previously it had been on the North side of that room, but now the shed dormer for the closet/bathroom are in the way:
Outside view of the skylight:

There has also been some work on the outside of the house:
New roof has been added to the dormers:



