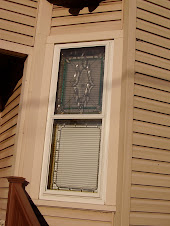More shots of stuff from the upstairs
Paint colors:
This blue is only the first coat. After 3 coats it was much deeper. But now that I have been upstairs, not sure if I want this color... There was one that was almost more of a teal. I think I need to go back and get a sample of that color.

Here are a couple of samples for the bathroom. This pictures is really dark, so it's hard to see.
The one on the left is a very light blue. I like that one the best. The other one looks more baby boy room blue. Not wanting that. (I know in this picture it almost has a grey tone. )

Insulation was goes us:

Storage closet is framed:

Stairs to the upper level. I will miss they old stairs. They were longer, almost more of a platform for each step. I will have to remember in the middle of the night when I make my trip to the restroom, not to fall.

This hose sticking out of the ceiling is for the new solor tube. No it won't be hanging in the middle of the bathroom.
 Stairs and the back of the new closet:
Stairs and the back of the new closet: Bathroom: Shower wall
Bathroom: Shower wall New closet: will have shelfs, and no door. So I guess it's really just going to be built in shelves. Which I like.
New closet: will have shelfs, and no door. So I guess it's really just going to be built in shelves. Which I like. Middle room, west side of the house. The skylight was already here. I am thinking a great place for a work table. (this is the section that will hold all of my craft/sewing stuff)
Middle room, west side of the house. The skylight was already here. I am thinking a great place for a work table. (this is the section that will hold all of my craft/sewing stuff)












