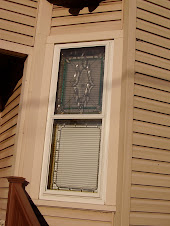
Not able to get a good picture of the back of the house, that little section of roof you see over the neighbors duplex, will have a shed dormer. This is were the bathrooms are.

Gable dormer going on in the front section of the house. The following two pictures are from both the left and right sides of the house. There will be a dormer on both sides. Right now if you are over , oh I would say 5'7, you can only stand in the middle sections of the upstairs.


This picture is from the front the front room looking towards the back of the house.
 Front room looking towards the front of the house. This will be were I have my bed, and hoping my dresser. The dresser with the mirror on it is very tall. Hoping will fit after remodel.
Front room looking towards the front of the house. This will be were I have my bed, and hoping my dresser. The dresser with the mirror on it is very tall. Hoping will fit after remodel. The following two pictures are of the right side of the middle room, facing the front of the house. I believe the closet will be taken out.
The following two pictures are of the right side of the middle room, facing the front of the house. I believe the closet will be taken out.

The next two shots are of the left side of the the middle room. Sky light is the only light in here. I believe the closet is coming out.

 The following two shots are of one of the two bathrooms. This one just had the toilet. The sink/vanity was never put in. So you would have to walk around the corner to the other bathroom to use the sink. Once the remodel is done there will only be one bathroom.
The following two shots are of one of the two bathrooms. This one just had the toilet. The sink/vanity was never put in. So you would have to walk around the corner to the other bathroom to use the sink. Once the remodel is done there will only be one bathroom. 










No comments:
Post a Comment