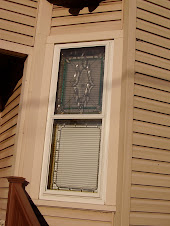I wish I had had my camera when I was leaving the house this day...As I was leaving a saw could be seen coming up from inside of the house. When I got back. there was a large hole in the roof.
You can see that the new dormer on the west side of the house is going up.



Different day: dormer on the other side of the house has been cut out. As you look into the opening from the outside straight through to the other side of the house:

West side dormer



Opening for East side dormer:

Stairs come out:
Here you can see where they covered up the opening to the basement stairs.

The stairs are gone. The door is the door to the basement.

Baseboard has been removed. Cold air vent is now covered.

You can see the cut out for the new entry to the upstairs.

New hole in dinning room wall:


The new stairs go in:


At night they cover the opening with a piece of drywall. This is to keep the cats from going upstairs.

The framing for the dormers are now done:
East side dormer: In the picture is Wayne, one of the carpenters. Tony kept hiding.

West side dormer:

Ceiling in front section of the house:

It snowed yesterday, this was taken from the west side dormer.



 West side dormer
West side dormer

 Opening for East side dormer:
Opening for East side dormer: The stairs are gone. The door is the door to the basement.
The stairs are gone. The door is the door to the basement. The stairs are gone. The door is the door to the basement.
The stairs are gone. The door is the door to the basement.













No comments:
Post a Comment