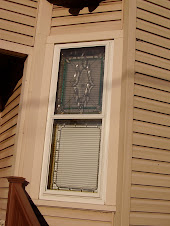I did not post anything for the last couple of days of demo last week. So I am doing that now. There isn't a huge difference, That I can tell. Of course I know a lot was done, I heard all of the pounding. But I don't' know enough about what was in the walls to know what has been taken out. Here are the 4 pictures I took this morning before today's demo started.
The following is looking at what used to be a bathroom. Notice the tub is now missing.
The studs you see for the "low" wall, will be coming out and the new wall will go all the way to the outside of the house, there will be a new dormer so someone taller than 5'2 can use the bathroom.

Looking at the other half bath. The wall between the two bathrooms is completely gone now. The side that had the toilet will become a walk in closet. I am going to paint it hot pink and black. Shh don't tell my sister, as she is painting it, and already complaining that I want the room the bed to be in either a midnight blue, or a cobalt blue, with white trim. When Jen and Fred bought their house, everything was blue. Not her favorite color. But the blue in her house was a tacky blue, so I can see why she hated it. And who knows by the time the room is done, I might have changed my mind again. Yesterday I wanted the front part hot pink and black.

Taken from the front room looking towards the middle room. The electric system on the left was the old alarm.

Looking down the stairs. Wall at the end is still up. Tony is holding off doing the demo on the way, to help keep the dust down on the first floor.

Well that is it for this post. More to come!
 See, I said the house has been cold. Oreo will dig to get under the covers if he is really cold
See, I said the house has been cold. Oreo will dig to get under the covers if he is really cold



































































