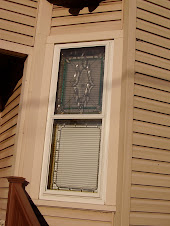Drywall is now up. Still to do the taping and mudding.
This is the landing at the top of the stairs. (Windows should go in this week)

Stairs and the back of the new closet:

Bathroom: Shower wall

Wall that will hold the vanity:

Closet ceiling, showing placement of the solor tube:

New closet: will have shelfs, and no door. So I guess it's really just going to be built in shelves. Which I like.

Middle room, west side of the house. The skylight was already here. I am thinking a great place for a work table. (this is the section that will hold all of my craft/sewing stuff)

Middle room, east side of the house. This will be my desk area.

Room at the front of the house (southside) looking towards the back. This is the area I was thinking of painting supper dark. But now that I have been up there. I am not so sure.

New dormer on the east side.

From the entry into the front room. I like the toilet in the middle of the room...

I should be able to take pictures this weekend. The windows should be in.
 Stairs and the back of the new closet:
Stairs and the back of the new closet: Bathroom: Shower wall
Bathroom: Shower wall New closet: will have shelfs, and no door. So I guess it's really just going to be built in shelves. Which I like.
New closet: will have shelfs, and no door. So I guess it's really just going to be built in shelves. Which I like. Middle room, west side of the house. The skylight was already here. I am thinking a great place for a work table. (this is the section that will hold all of my craft/sewing stuff)
Middle room, west side of the house. The skylight was already here. I am thinking a great place for a work table. (this is the section that will hold all of my craft/sewing stuff)







No comments:
Post a Comment